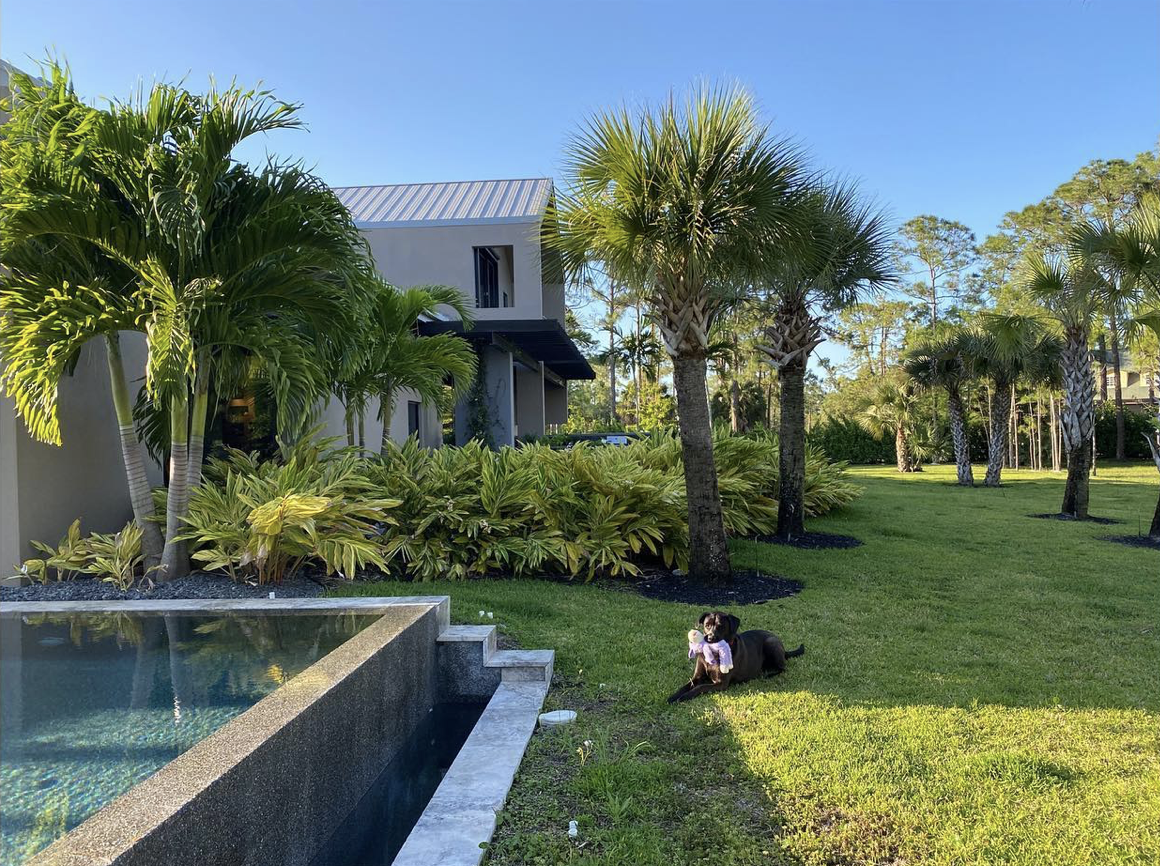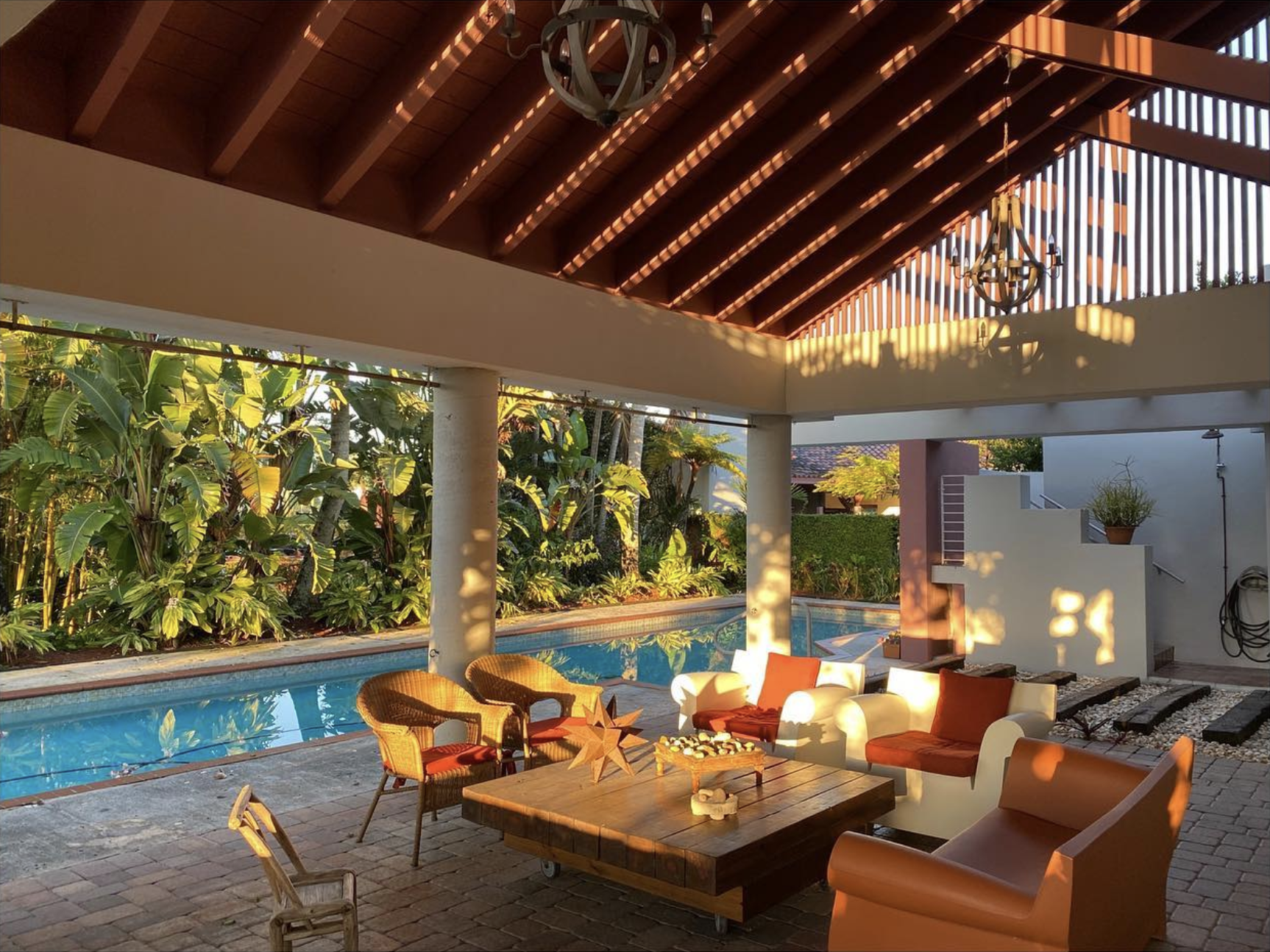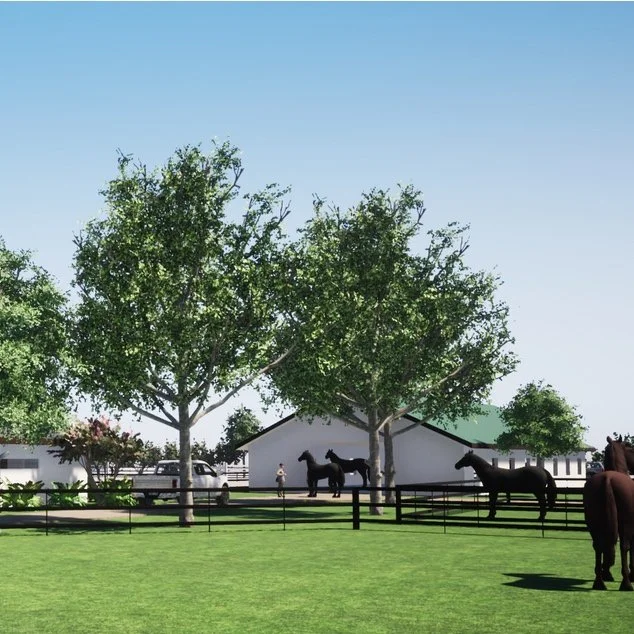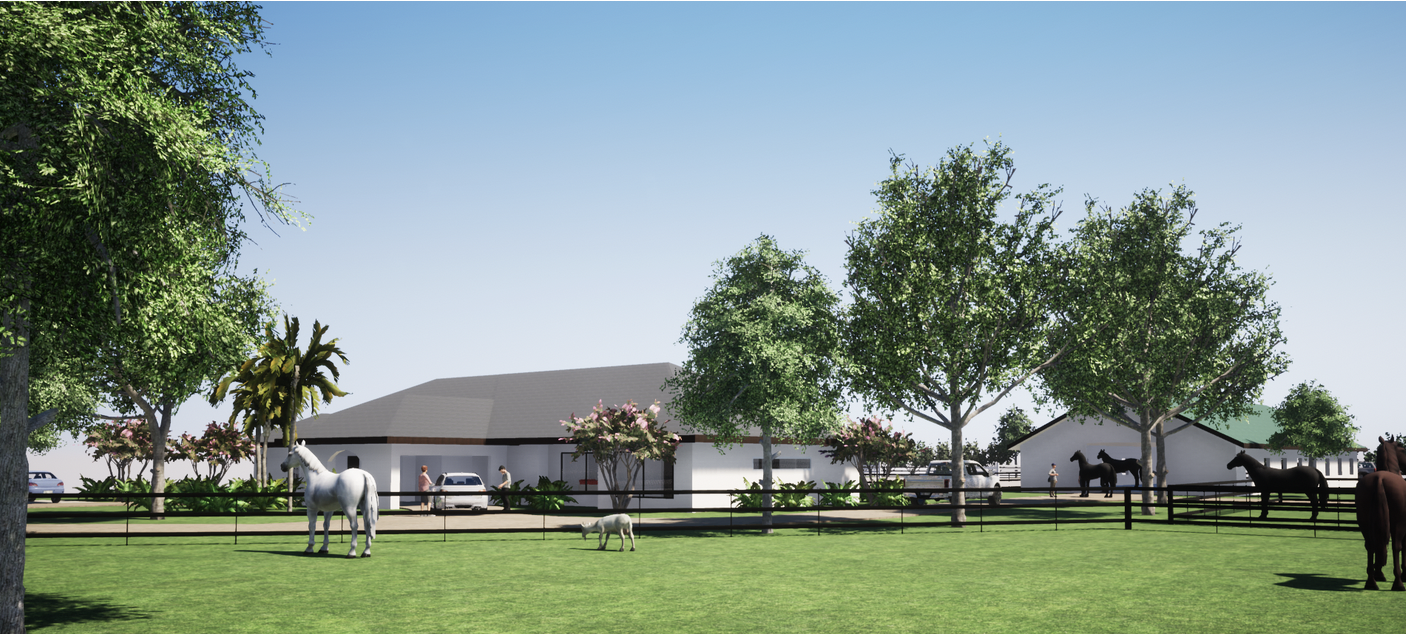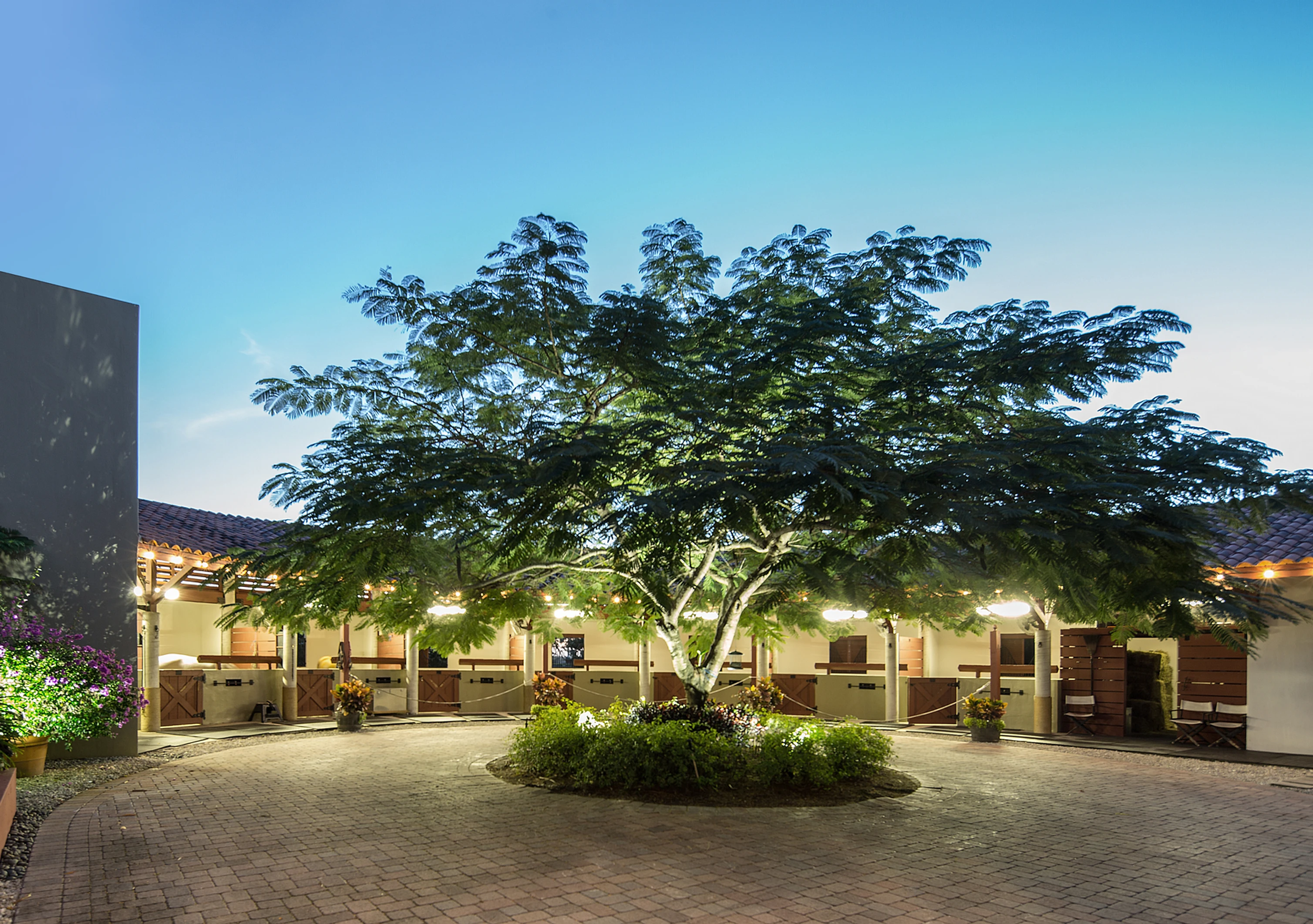
mindfully designed Architecture
ARCHITECTURE + CONSTRUCTION
Gutierrez Uribe Architecture is a family-owned architecture practice based in Wellington, Florida. Recognized for a well-crafted and thoughtful design, our team boasts a collection of homes and equestrian complexes tailored to create a haven for those who value beauty, craftsmanship, and good taste.
Enriching and site sensitive architecture
Contextual approach to design based on both conceptual rigor and the individual client’s vision. Our team provides you with a personal touch and expertise to ensure every detail is flawlessly crafted so you can delight in the beautiful alchemy of space creation.
CREATE A BEAUTIFUL AND WELL-CRAFTED HOUSE
The perfect balance between contemporary and traditional styles—delightful architecture with a seamless spatial design that provides atmospheres to celebrate joy and serendipity.
A place to foster a meaningful experience in this wonderful journey called life. Let us build a place for you to gather with those who matter most, within the tranquil comfort and incredible sensation of feeling safe and fulfilled. A place to enjoy the beauty of the intangible, the simple things, the ease of knowing you are home.
where every detail is meticulously planned
We offer you trustworthy guidance to give a sense of balance and harmony to your project. From the architectural design to the building supervision, our careful approach to each project reflects our commitment to design, quality, and service.

Live an enriching and extraordinary life in a beautiful environmenT
All the elements combine to create that unparalleled sense of serenity and connection you are looking for.
WE OFFER PROFESSIONAL ARCHITECTURE SERVICES
Ge inspired by this process full of excitement and pleasant moments
-
We learn everything about our clients’ personality, lifestyle, and needs as well as determine how much space you need now and likely to need in the future. This can give you more concrete ideas about what you want and what it might cost without putting too much down upfront.
-
We help turn your great ideas into amazing finished projects with our full architectural design servies. We guide you thorugh the entire process, from start to finish, letting you sit back, relax, and enjoy the experinece of creaiting your project.
-
Basically a combination of predesign, design and construction. One team to deal and blame. For us as architects it is very rewarding to build what we put on paper, and for you implies that you will be sure that what we design is buildable.
The wonderful alchemy of space creation
Experience carefully designed details and a touch of elegance in every project. The best of building performance and intuitive human sensibility come together to create memorable architectural spaces. An aesthetic that fuses creativity, beauty, and expert craftsmanship.
A PASSION FOR HORSES AND PEOPLE
Our team specializes in equestrian complex design and construction in response to the lack of creative solutions that deliver healthy horses to a top-level competitive program.
Our work and personal lives embody the equestrian culture and community as a way of life. For 20 years, we have been working with families and professionals who share the same passion and see the sport as part of their identity. This experience has given us a unique ability to create restorative environments and improve the connection between horses and people.
Creating stimulating architectural spaces
We understand that building a home is more than just pilling-up bricks and mortar. It is about understanding how space determines our human behavior and well-being.
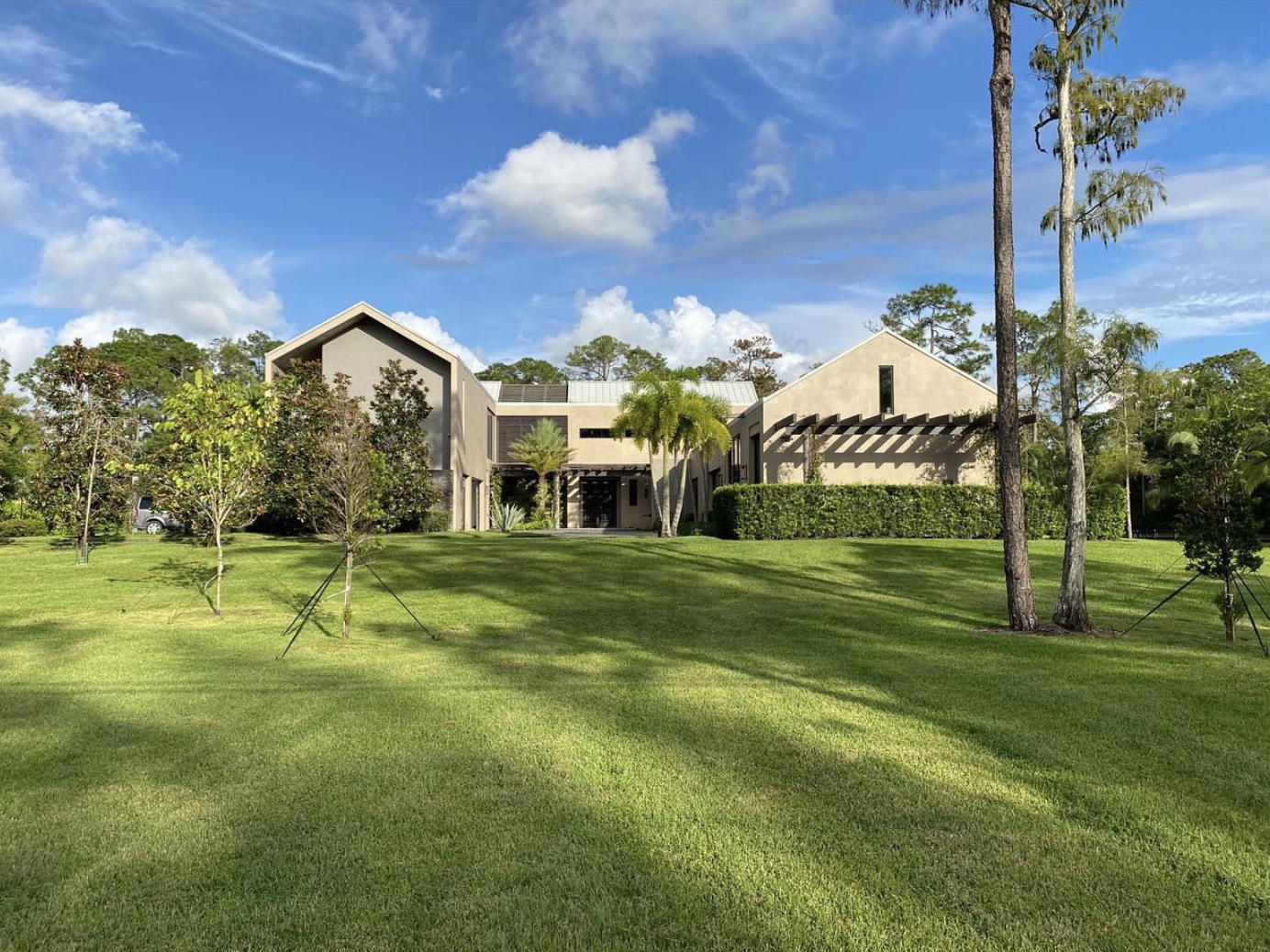
THE BRAINS BEHIND GUTIERREZ + URIBE
LUIS MIGUEL GUTIERREZ
-
Luis M. has designed a range of project types, from private residences, equestrian facilities to mixed-used buildings, multi-family developments, art spaces, historic commercial renovations private jet interiors and urban design projects. He has worked with several large architecture firms in Colombia, in the London and the United States.Since founding G+U with Imelda Uribe in 1993, Luis M. Gutierrez has produced regional designs that reflect a commitment to a unique site that connect people and animals to the natural environment. A window, a garden, a wall, and a corridor in a space are key elements to reflect the study of place, climate, and cultural precedent. The result is a design with transformative experiences that seeks to conserve energy and natural resources while creating healthy built environments. Luis' designs meet diverse program requirements while creating spaces that are meaningful and are tied to their particular surroundings.
IMELDA URIBE
-
Co-founder of Gutierrez & Uribe, Imelda is passionate about designing architecture that connects with the environment. She enjoys close collaboration with clients. Her training in landscapes helps harmonize the environment with the building. She enjoys details that connect and elevate the daily experiences creating timeless and natural environments.Imelda shares with Luis the passion for horses and believes in the importance of natural light and ventilation. Giving the horses the elements to be healthy and happy in a domesticated life. The result are barns that don't contradict natural equine instinct and adapt totally to the environment.
Belief in the functionality of spaces where the architecture is to serve, and to develop our inner soul. Our homes should be sanctuaries. Architecture should empower those spaces provoking on us a positive mind on our daily decisions and actions.
MIGUEL GUTIERREZ URIBE
-
Born and raised as a third-generation architect Miguel Gutierrez has always been immediately invested in the design process. His projects have won awards and have been included in the architecture biennale 2018 and an exhibit in the MoMA. After working several years in NYC firms Miguel has brought his years of experience back to G+U.His passions lie in computer modeling and architectural representation. Using computational design as a method to organize logic into geometries, Miguel believes that a strong end result comes from a hard inquiry of the functions of each element. Understanding fundamental relationships between spaces and their uses while being keen on its repercussion to the user. Allowing spaces to become both an informer and the informed.
NEED MORE INFO?
Download our brochure
INTERESTED IN MORE?
Follow us on social media and stay updated
LET’S TALK
Have an idea? Want to chat? Or maybe just get to know us? Send us a message, we will be happy to hear from you.




